
A heritage home renovation for
Middle Street, Randwick
Welcome to Middle Street, Randwick
This home sports a seamless transition from indoor to outdoor use, perfect for entertaining. Our clients chose modern features, integrated with their own style - splashes of classic, French Provincial elements.
“We had to put a lot of trust in Karl and the team, not only to realise the dream at the end, but also to protect the asset along the way.”
Our clients Bec and Cameron

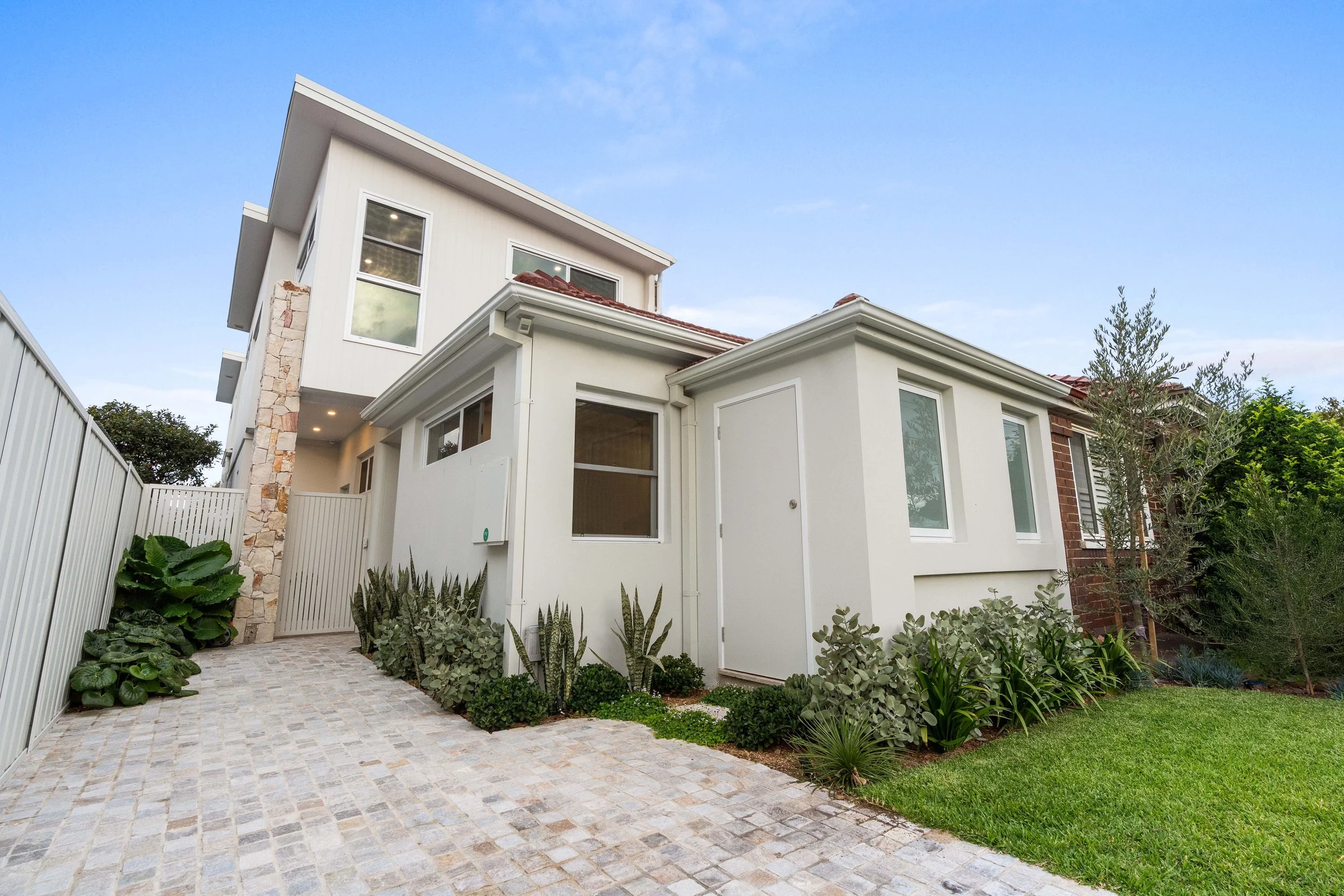
A beachy, coastal vibe at first glance for this semi's modernised facade.
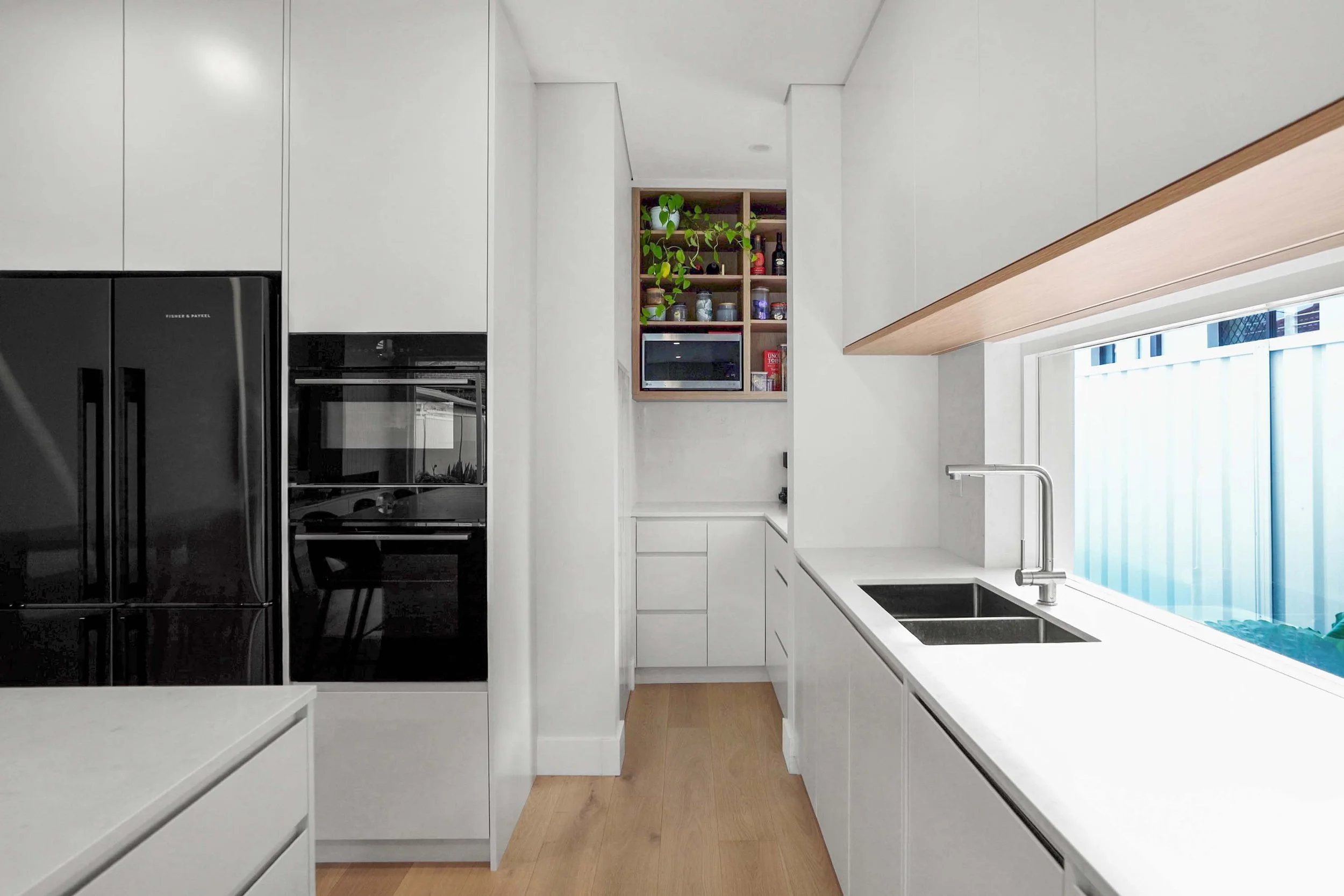
Generous storage built-in to the butler's pantry and kitchen joinery.
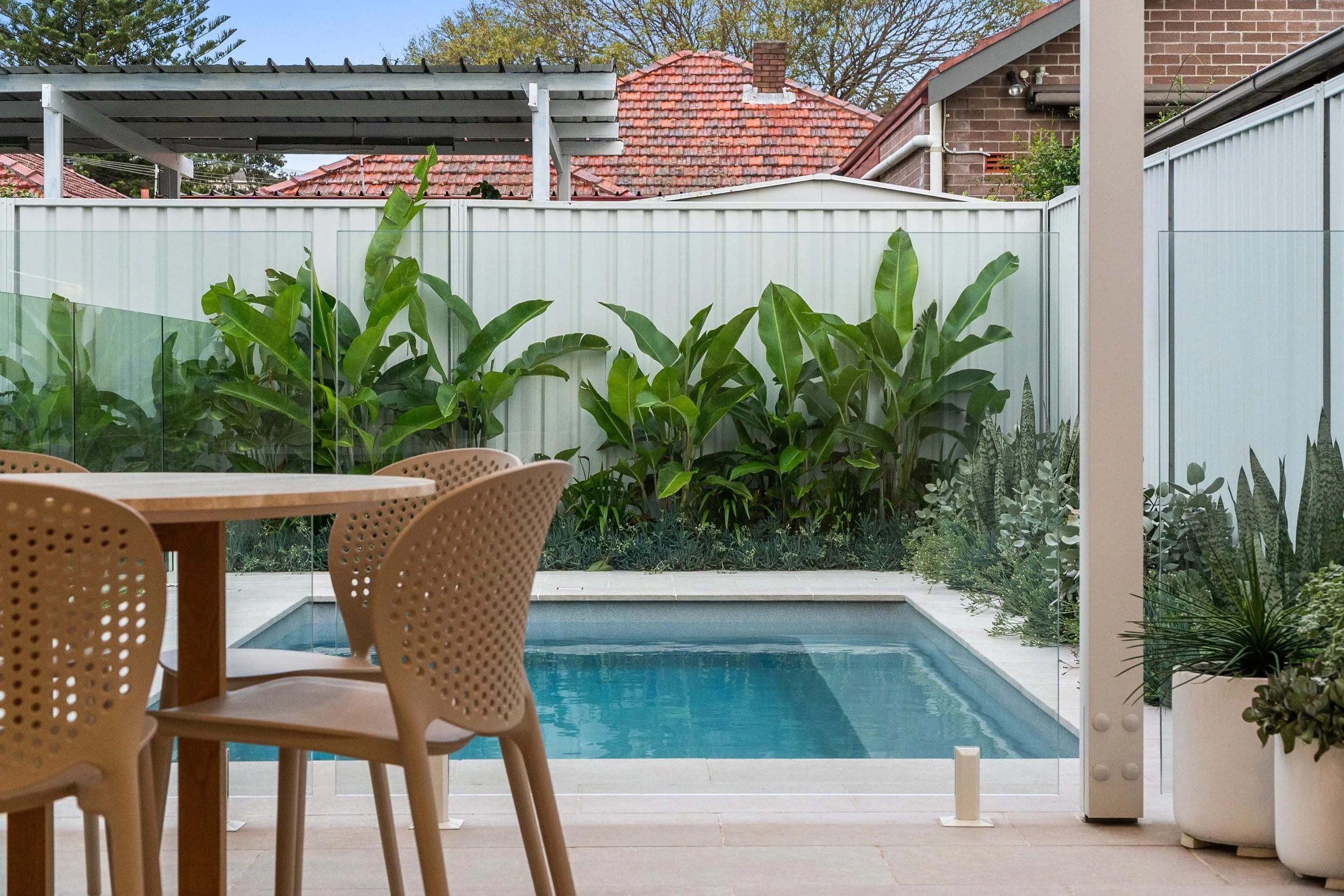
A must-have for a family home - a safe and stylish pool area.
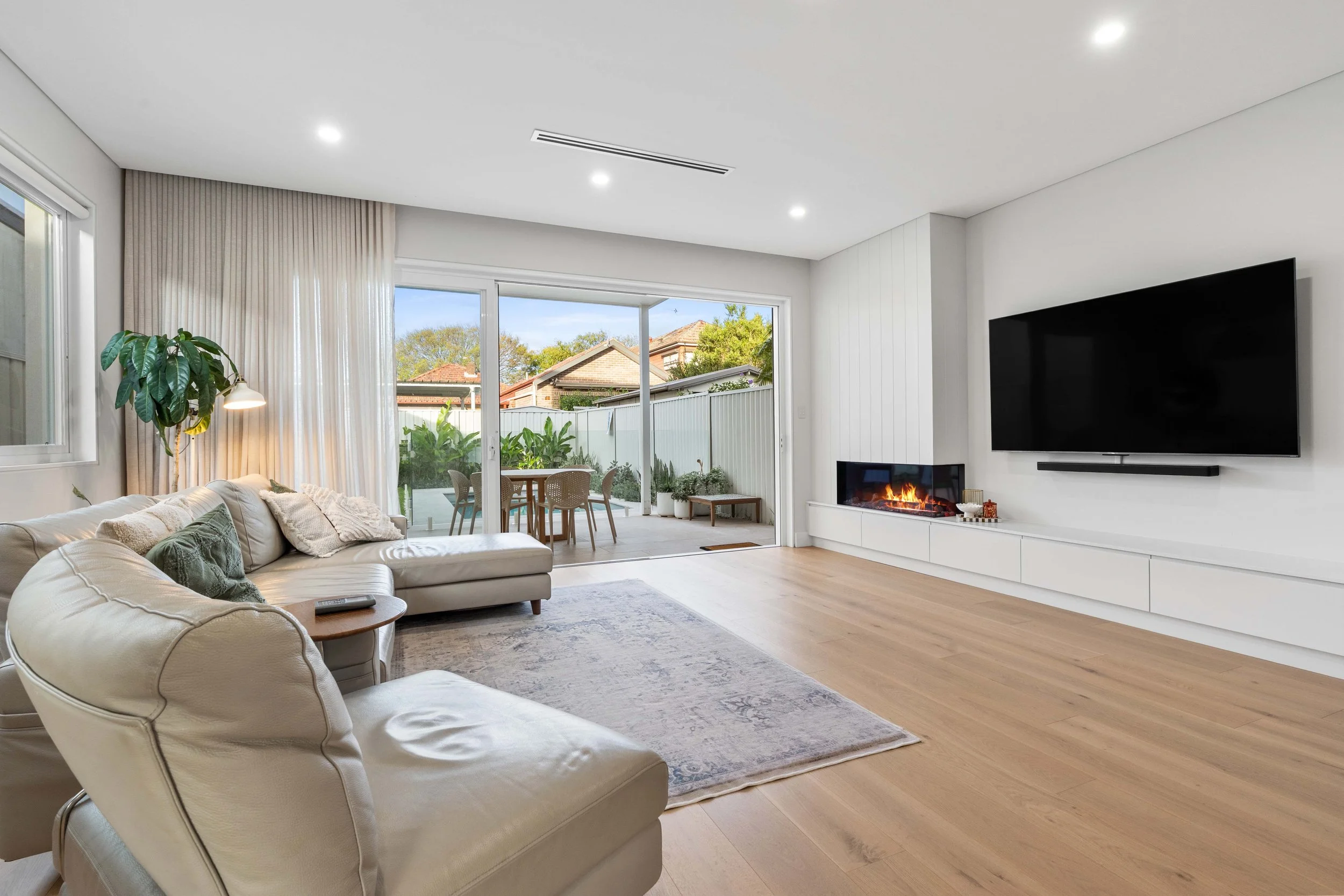
The transition from indoor to outdoor living is seamless in this home - the sheer curtains can be closed to create warmth and a hotel-like feel.

A cavity slider wasn't on the original plan, but was suggested by our team to contain the heat in the living area and also block off noise to the bedrooms.

A versatile open-plan living area, complete with built-in storage.

A cosy heater to bring warmth in the cooler months and act as a focal point in the space.

The butler's pantry keeps the mess contained while the kitchen space remains clear for entertaining. Pull-out mixers are a must for keeping square sinks clean.
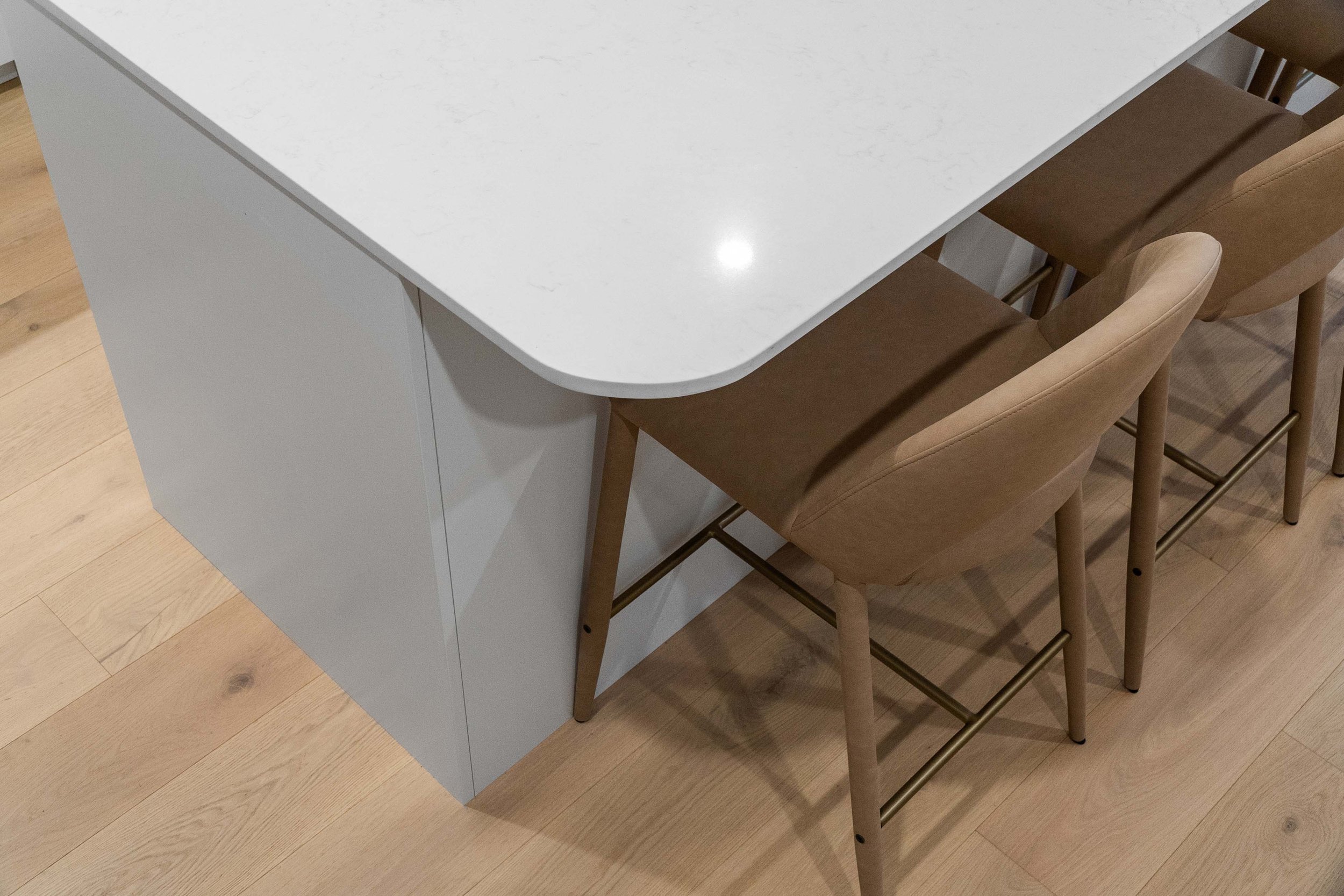
Subtle curves on the stone benchtops and furniture selection.

A triple skylight lets natural light stream down the staircase and can be closed in the warmer months to keep the upstairs cool.

Plenty of natural light for the upstairs landing, office space and kids' rumpus area.

A skylight over the shower not only lets natural light in, but is eye catching and creates a focal point in the design.

The main motif throughout the home's design were curved edges - as seen here on the rail shower arm and curved shower screen.

The toilet suites, basins and outlets all have curved features or are organic shapes to soften the space. The LED lighting on the vanities is activated by sensors, making them not only convenient for evening trips to the bathroom, but also a great energy-saver.

Sheer curtains, heated towel rails and a chic vanity make this master suite feel like a hotel.

The main bathroom accommodates a large wet area and 1200mm vanity. Our favourite features are the swivel bath outlet which is practical for use with kids, and also sensor lighting under the vanity.

The laundry downstairs not only has incredible storage, but also has side lane access to a paved outdoor area with retractable clothes line. The mudroom and lockers allow for sandy trips to the beach, or muddy footy shoes, to be washed off before entering the home - a must-have feature for families.
This renovation project beautifully integrates functionality with the classic elegance of French Provincial style.
Bathroom Renovation: The bathroom has a serene, spa-like ambiance. The classic ceramic, above-counter basin, with brushed gold tapware adds a touch of vintage charm. A matching rail shower with ceramic handpiece compliment the basin tapware, creating a feature in itself. The skylight overhead infuses the space with natural light and also opens up to ventilate the room as needed.
Kitchen Renovation: The kitchen is a harmonious blend of modern convenience and French Provincial style. At the heart of the kitchen is a brushed gold, gooseneck sink mixer to match the bathroom tapware. This creates a striking focal point and adds a touch of luxury, while the ceramic handle echoes the classic design elements of French Provincial style. Minimalist, white cabinetry allows for the kitchen fixtures and appliances to standout as features - the gold undermount sink, the freestanding oven and the classic, glass pendant lighting and topped with a durable quartz countertop, serves as both a functional workspace and a stylish gathering area.
Living Area: The living area features French doors that open onto a quaint courtyard, creating a seamless transition between indoor and outdoor living. The doors, with their traditional design, allow natural light to flood the dining room, enhancing the bright and airy atmosphere. The interior is styled with French Provincial touches of the client's own furniture including soft furnishings, Parisian artwork and muted colour tones. This space is designed to be both inviting and sophisticated, making it ideal for relaxation or entertaining.
