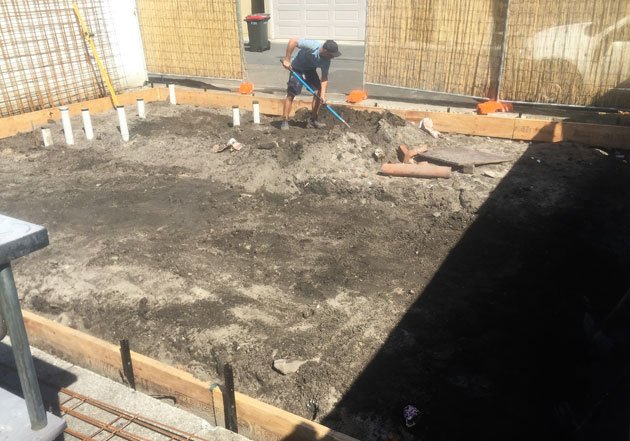GARAGE WITH STUDIO/ GRANNY FLAT ABOVE
BOTANY LANE MASCOT
DESIGNED BY: JOHN SPITERI EASTGARDENS
CONSTRUCTION TIME - 12 WEEKS
With rear lane access in Mascot, homeowners Chris and Jarka were able to make the most of their block building garage from boundary to boundary incorporating a downstairs bathroom and creating a studio granny flat above by using Dorma windows within the roof line.













