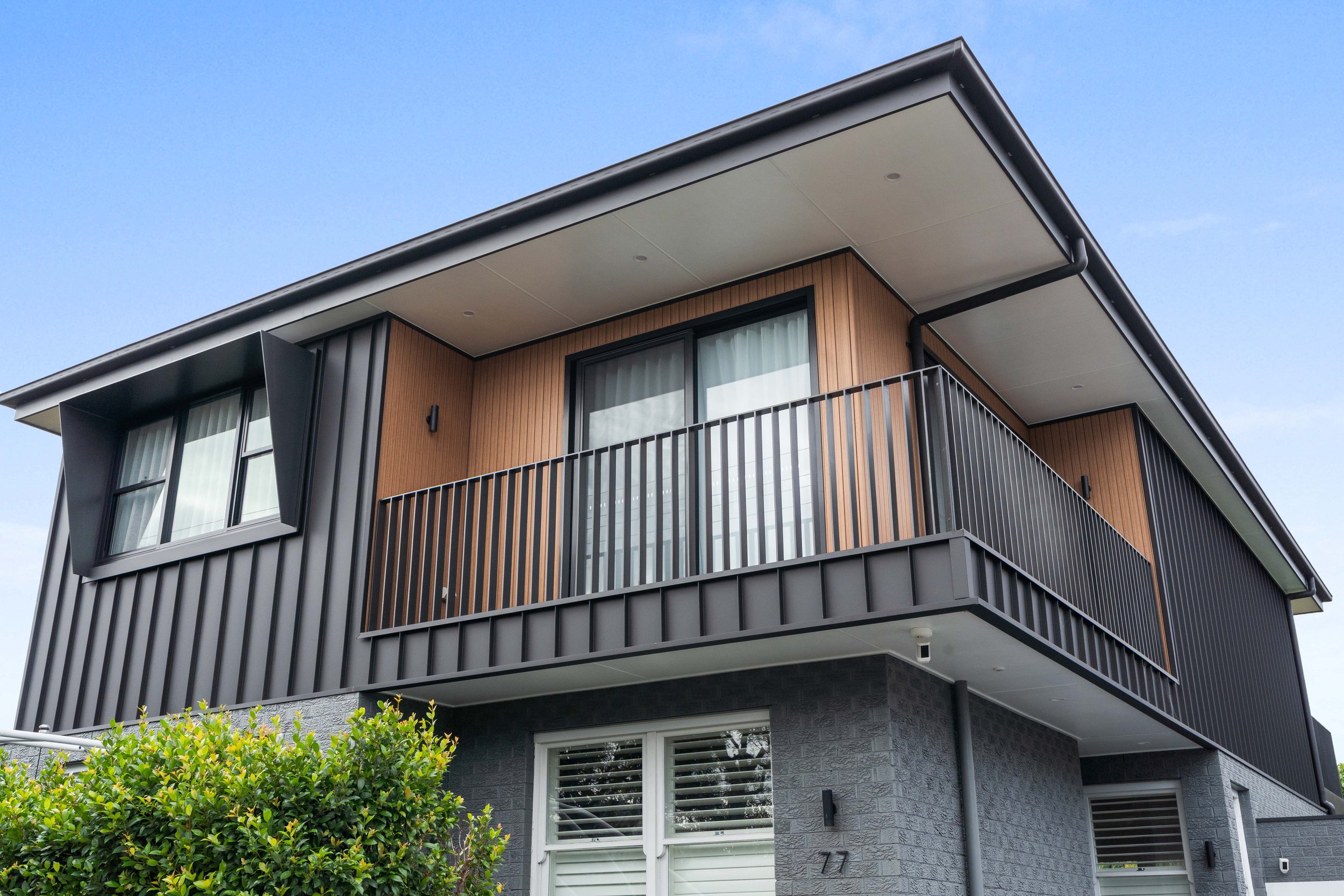
The project that refuses to blend in - welcome to Alfred Street, Mascot.
Our clients wanted to completely transform their existing home and we’ve definitely achieved that.

After

Before
This was one of the most striking transformations we’ve undertaken at Bungalow Building Co. The original structure is completely unrecognisable, inside and out.
- Karl Lane, Director - Bungalow Building Co.

Two-tone cladding creates contrast and an incredibly striking facade.

A simple, clean and functional kitchen, leading into laundry, complete with pull-out mixers and stainless steel appliances.

Seamless transition from indoor to outdoor space, with plenty of natural light streaming through.

The downstairs bathroom focuses on soft squares and white and grey tones to soften the monochromatic tones.

A lovely, clean flow throughout the living spaces to upstairs.
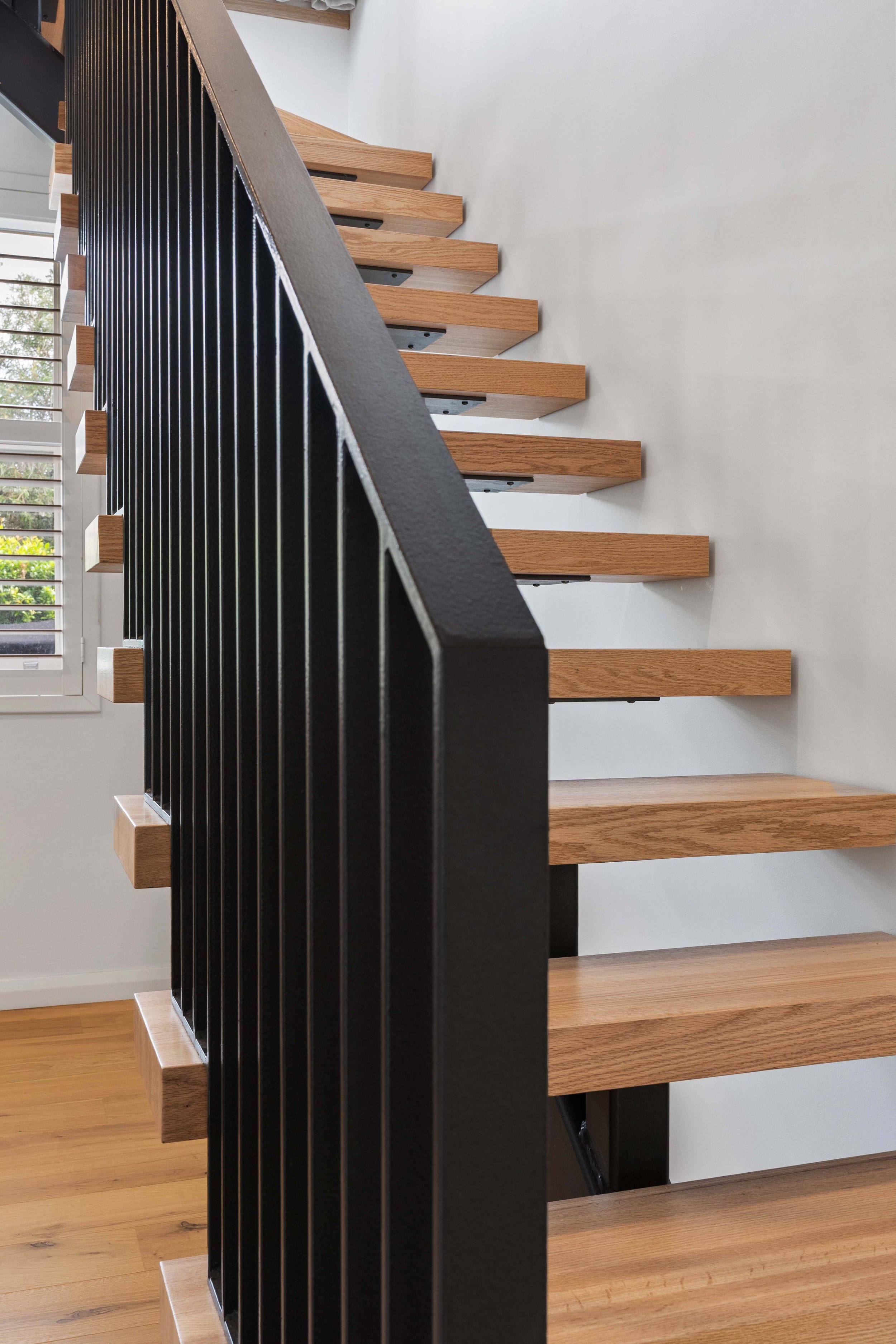
Bold ironwork on the staircase make it a standout feature.

A roomy landing space doubles as an upstairs rumpus area.
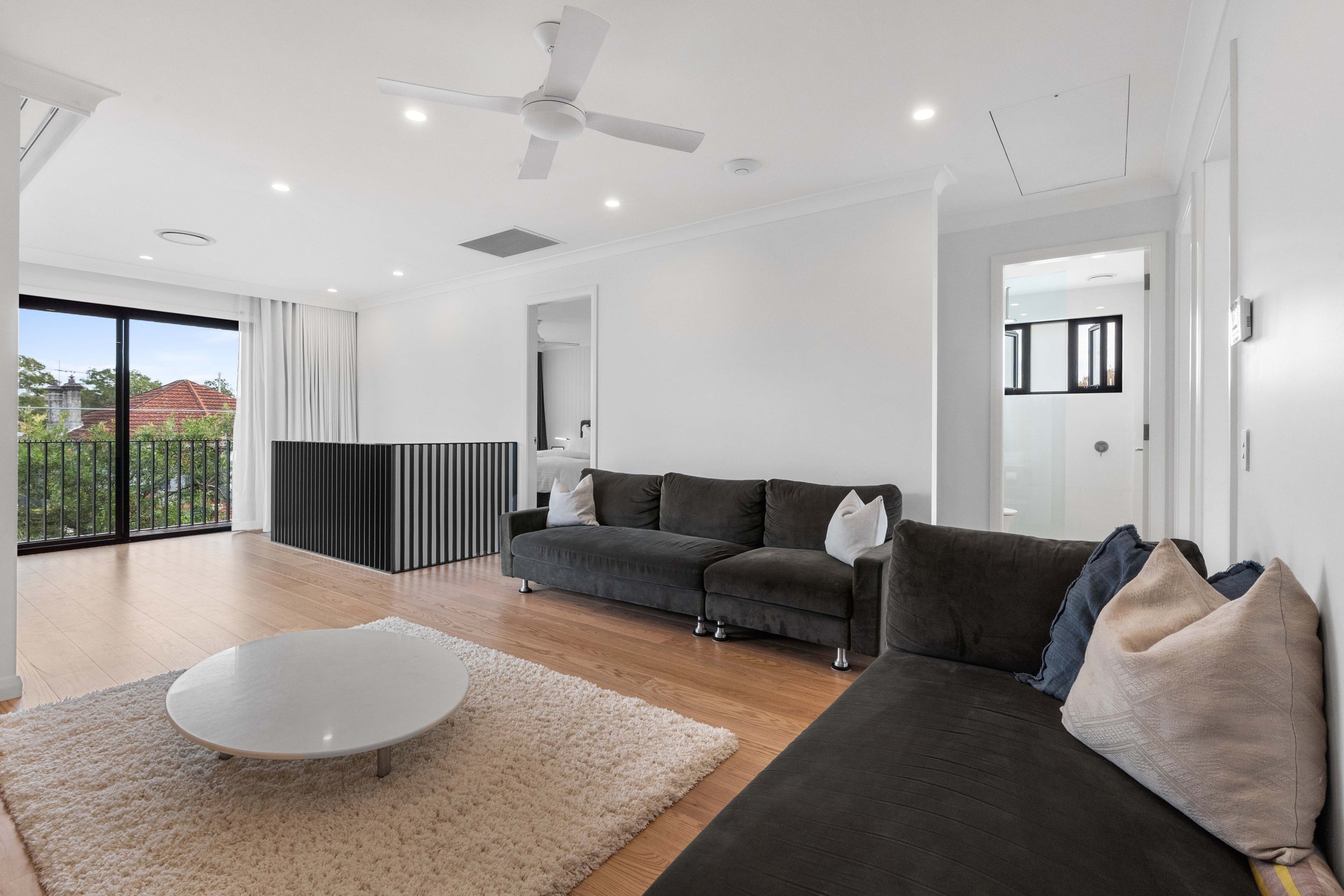
A bright and airy upstairs rumpus area.

A spacious master suite - built-in robes with LED strip lighting for convenience.

Vertical paneling makes for a modern feature wall.

A wet area is sectioned off with the frameless glass shower screen.

Warm, natural tones on the exterior cladding balance out the stark monochromatic design on the interior. The black windows, door frames and flashing, compliment the ironwork on the staircase inside.

Wall-hung vanities and toilet suite make for an easy clean. A shelf runs along the length of the bathroom for convenience - there's no need to drill additional fixtures into the tiles.
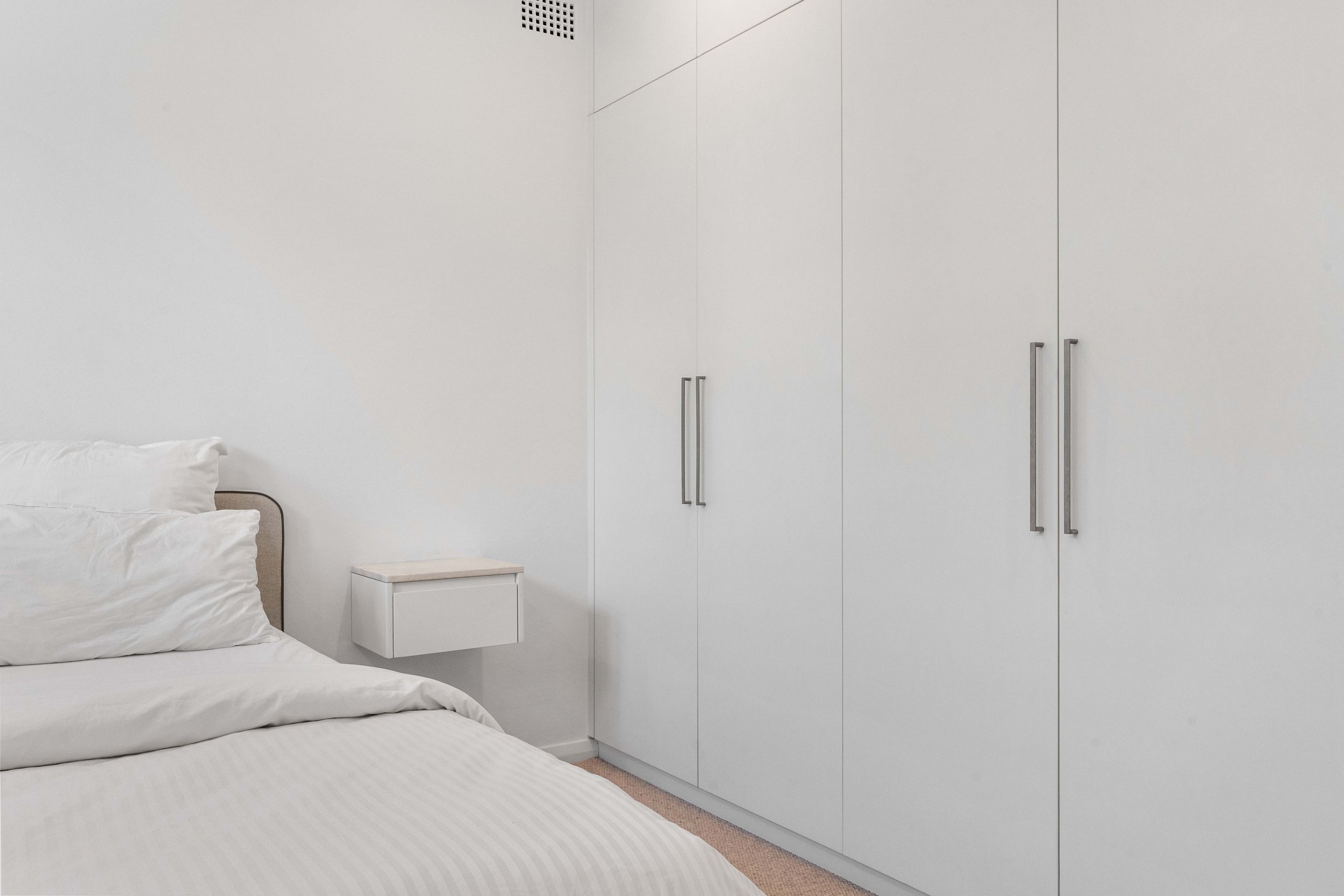
A calming, neutral, simple bedroom space.

Soft squares are a recurring styling choice. Vertical heated towel rails are a space saver and more effective at heating towels before use.
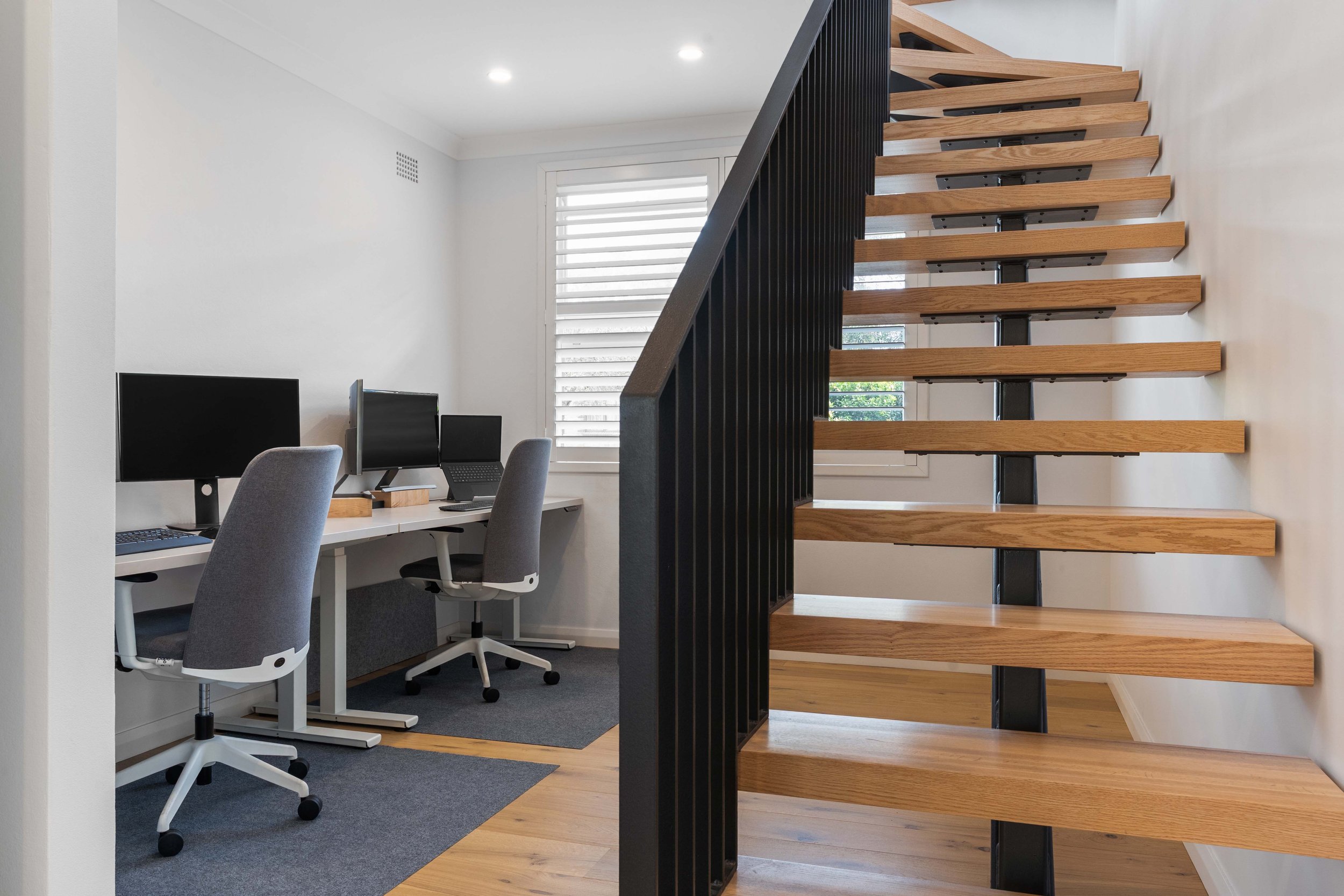
A compact, versatile office space under the staircase.

The rear of the house includes a large entertaining deck and grassed backyard area.
