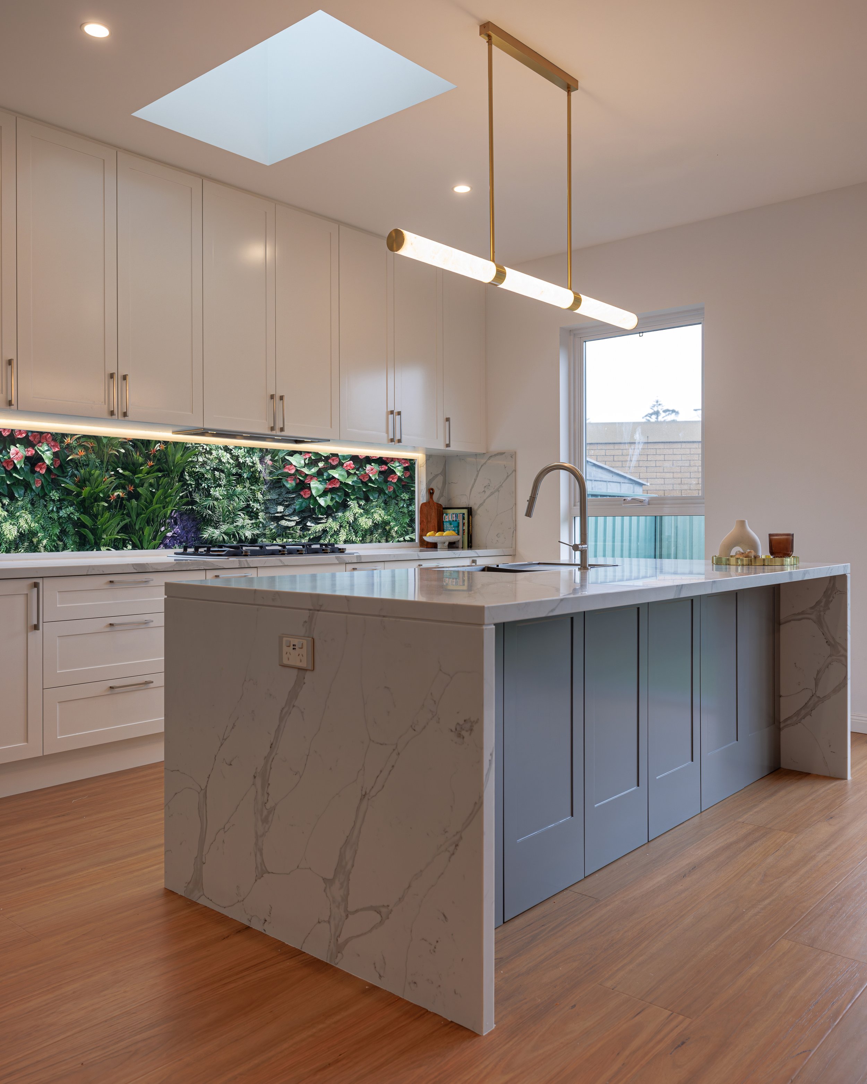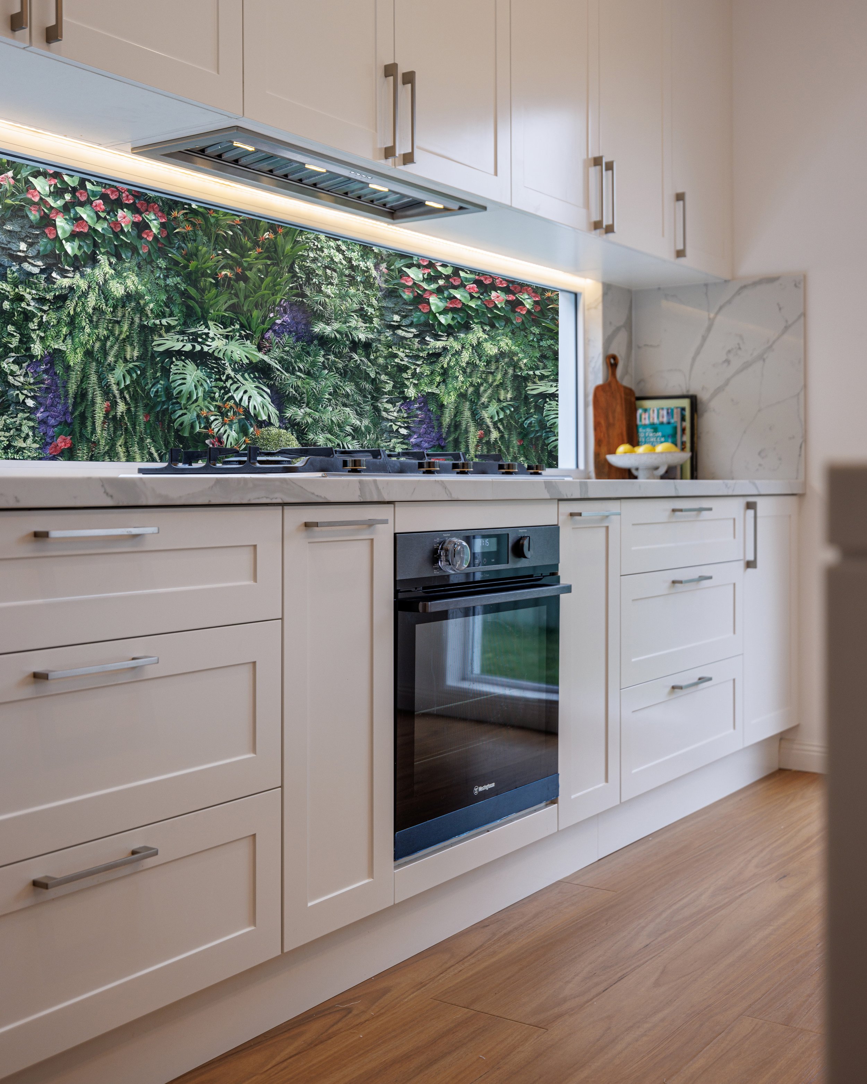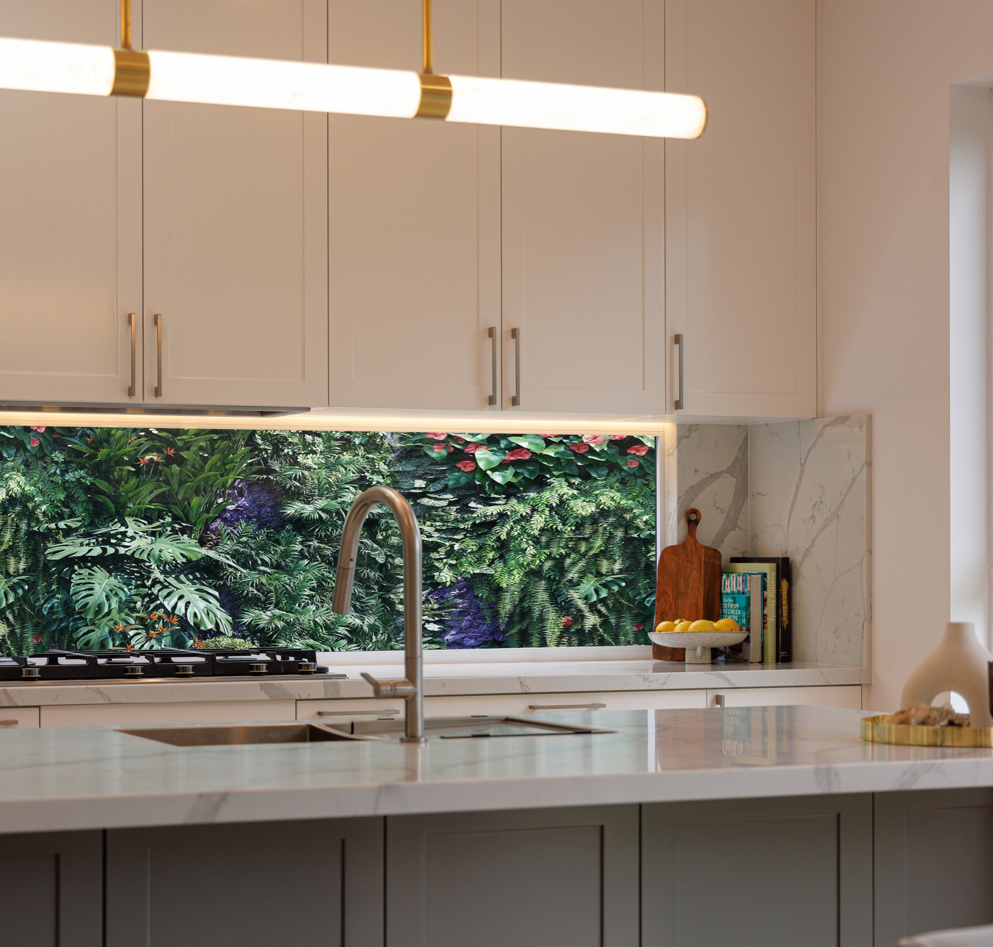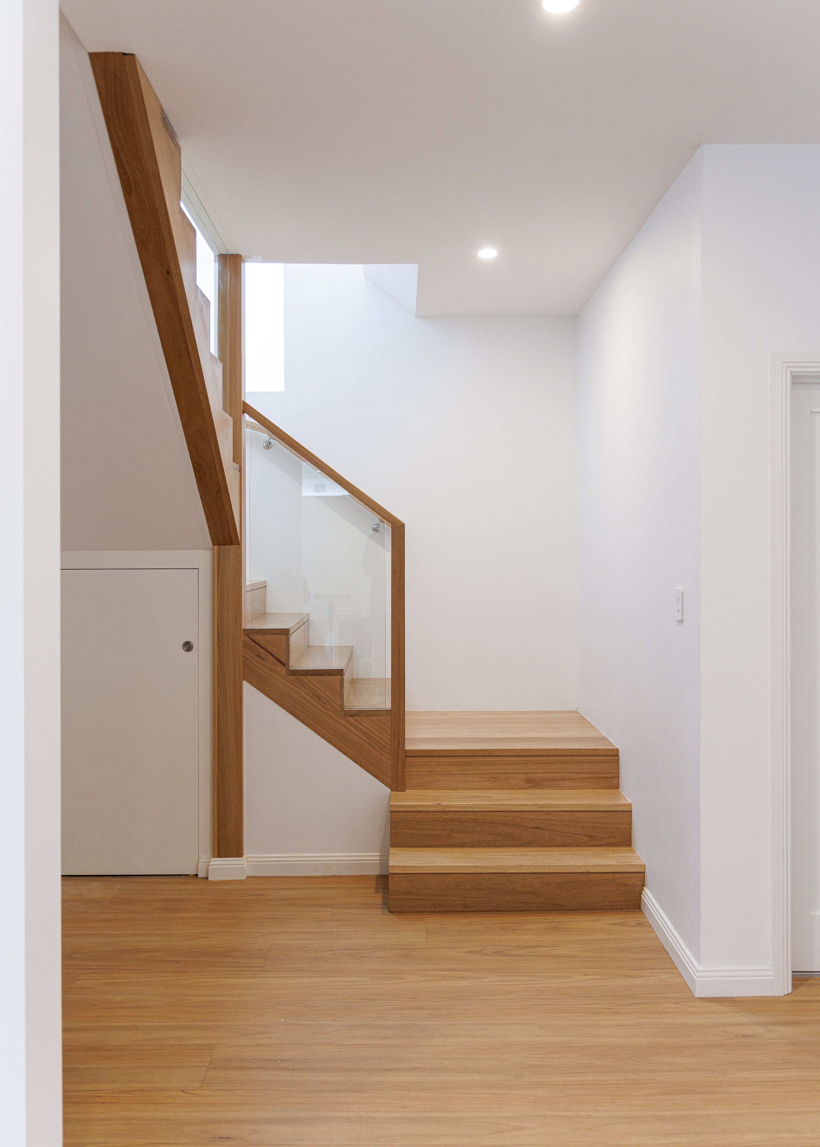WHOLE HOME REMODEL WITH SECOND STOREY ADDITION
CARINYA AVENUE MASCOT
DESIGNED BY: PETER BANFIELD
CONSTRUCTION TIME - 7 MONTHS
Jas and James’s 1910s Californian Bungalow in Mascot has been completely transformed to become a large coastal forever home. Scope of work includes a rear open plan extension and second level addition. Practicality and maximising space for their young family was important to the design.
Natural light shines through the front sun/ mud room that leads down a hallway with home office, downstairs bathroom and front bedroom on either side. The hallway opens up to a spacious children’s play area, modern kitchen with butler’s pantry/ laundry, grand dining and living space. Large sliding door, window kitchen splash back and skylights are carefully used in the design to bring the outside in and maximise on bringing as much natural light into the open plan living space.
A timber staircase with skylight brings you upstairs to a luxurious second storey addition that includes three bedrooms, an upstairs bathroom with bathtub and the master bedroom with a his and hers ensuite bathroom.
The Carinya Avenue Renovation Story
Homeowners Jas and James share their experience working with Bungalow Building Co. to create their dream home!


















