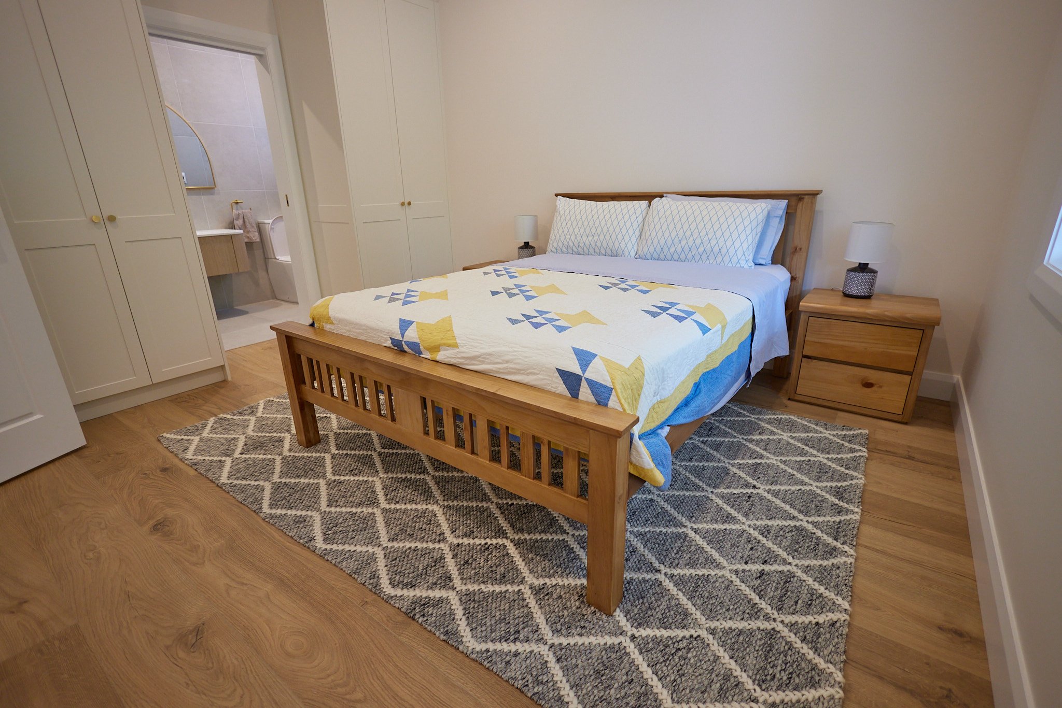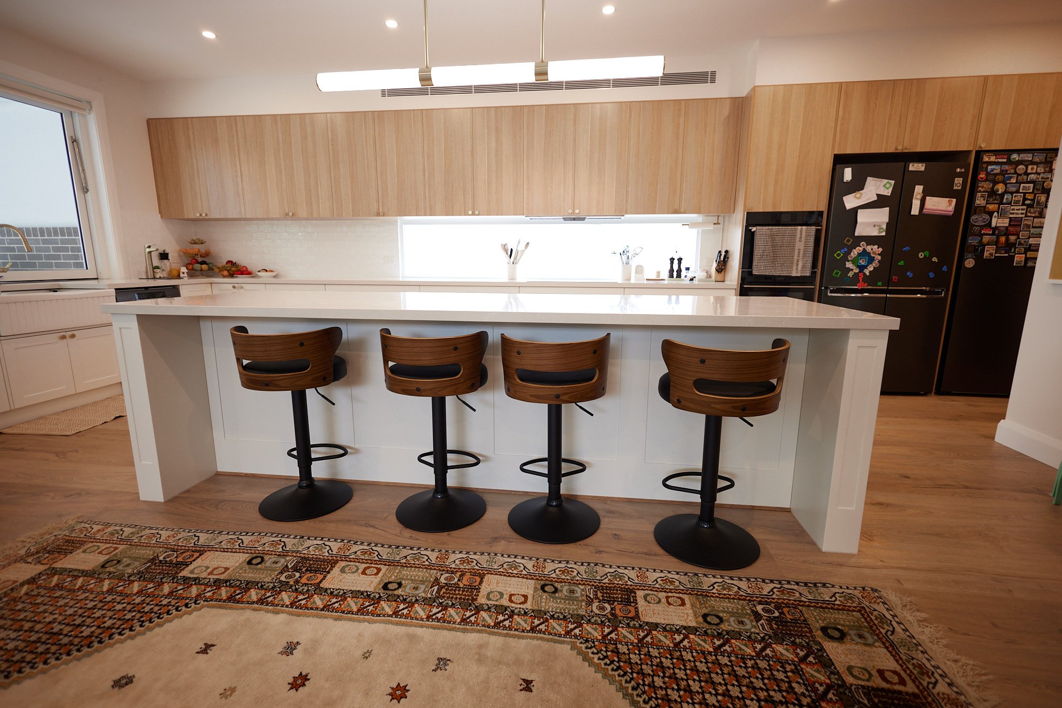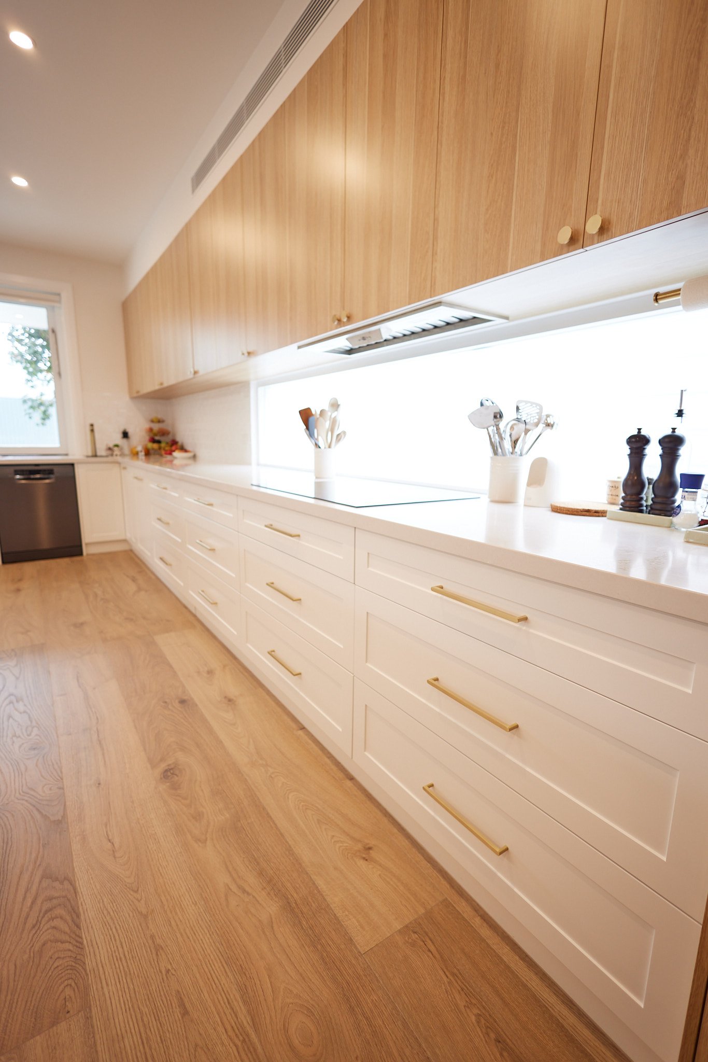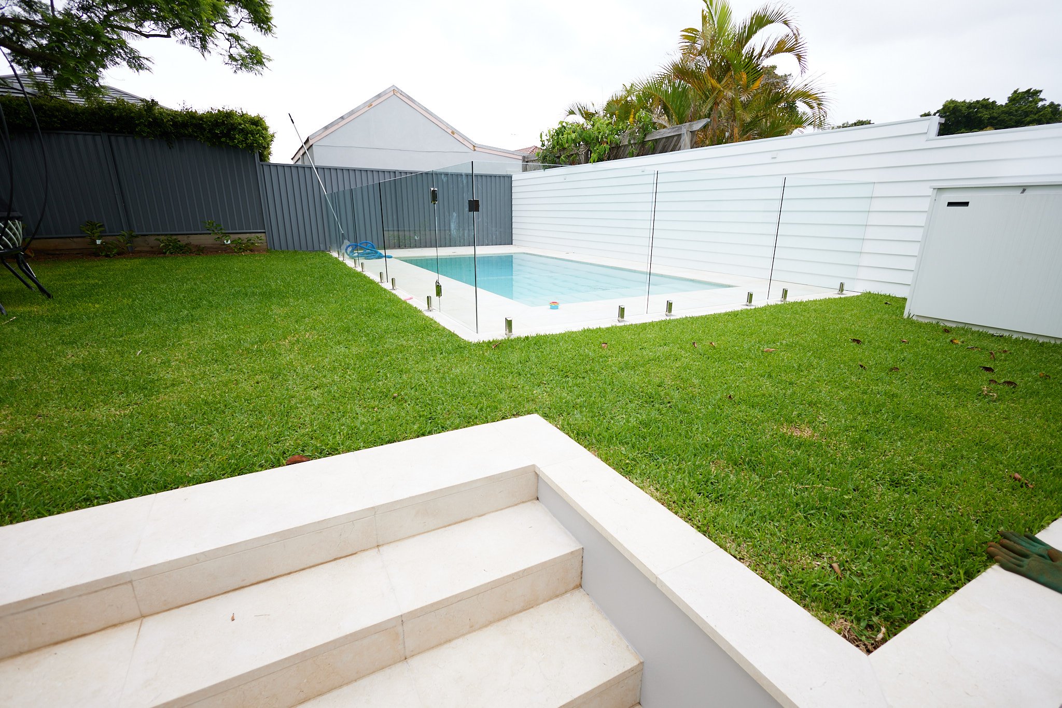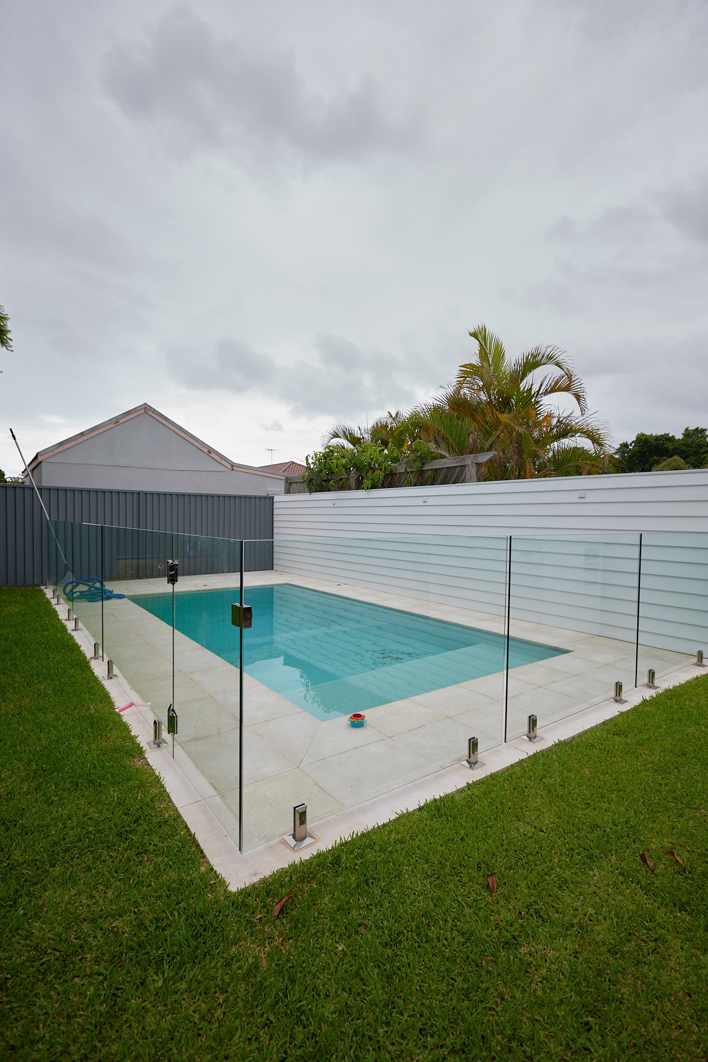WHOLE HOME REMODEL WITH SECOND STOREY ADDITION
ROTHSCHILD AVENUE ROSEBERY
DESIGNED BY: MCAD DESIGN
CONSTRUCTION TIME - 12 MONTHS
Gina and Hamish's Californian bungalow in Rosebery, NSW has undergone a complete renovation.
Keeping to council regulations the original facade and architectural charm has been kept maintaining the streetscape in the neighbourhood.
Downstairs has been completely reconfigured. The two original front rooms needed to be gutted and repaired for a new guest bedroom with ensuite, and home office/ extra living space.
Down the hallway with a Velux skylight to bring in the natural light, find a laundry/ mudroom (with driveway access), a powder room and wine cellar. Open the hallway cavity slider door to reveal an open plan layout, living space with fireplace, dining space, and kitchen with butler’s and walk in pantry. Kitchen was designed by David from Wood Stone Kitchens. The kitchen features a gas strut window, perfect for entertaining and serving guests. The kitchen window, along with the bifold sliding doors in the living space, open to a beautifully landscaped backyard with concrete pool.
From living in a townhouse, the young family craved more space! The new second storey addition is exactly what they needed. Come up the carpeted staircase to find two kid’s bedrooms, a kids retreat, upstairs main bathroom, a grand master bedroom with walk in wardrobe and ensuite bathroom. The whole second level has been architecturally designed with a gabled roof. Each one of the rooms have Velux retractable skylights with retractable blinds to control the temperature and lighting in the addition.
The Rothschild Avenue Rosebery Renovation Story
Homeowners Gina and Hamish share their experience working with Bungalow Building Co. to transform their Californian bungalow in Rosebery, NSW.
Walk through video shows off the internal reconfiguration and second storey addition.







